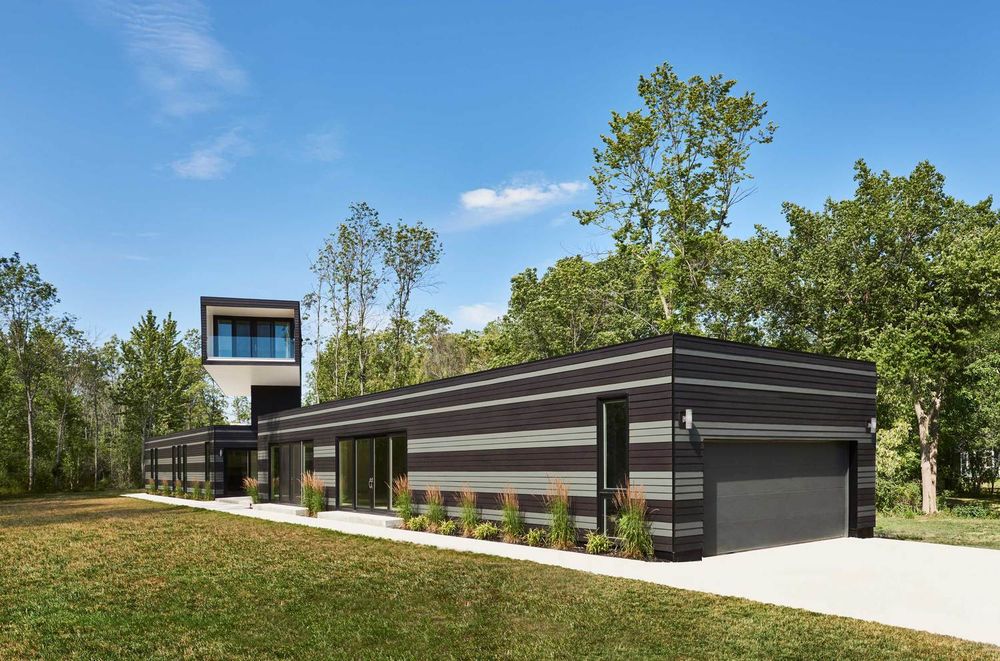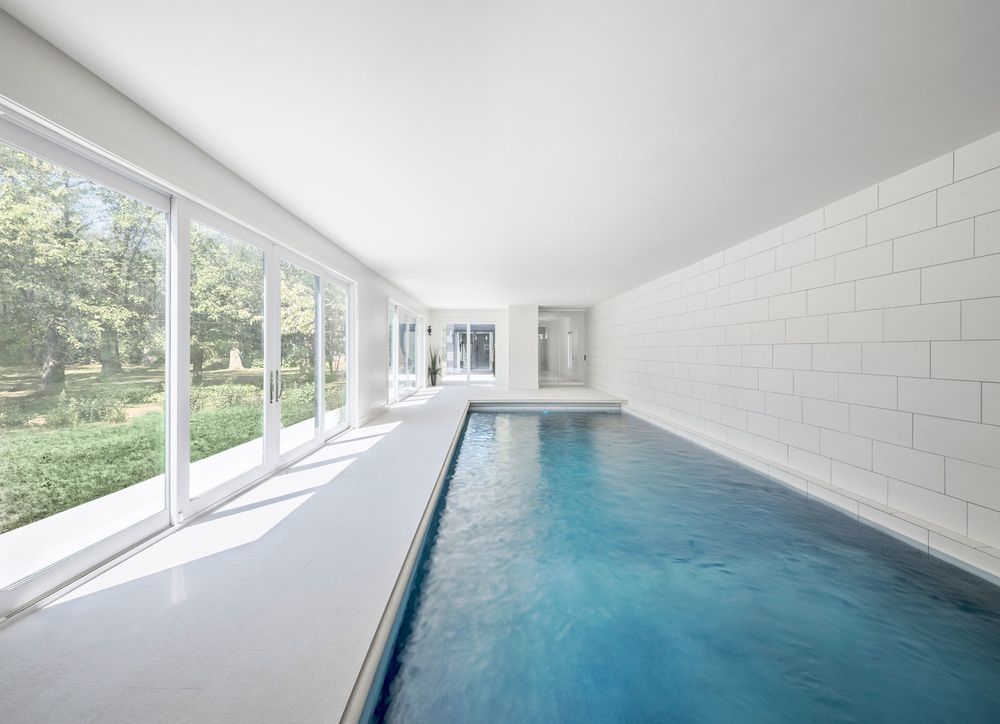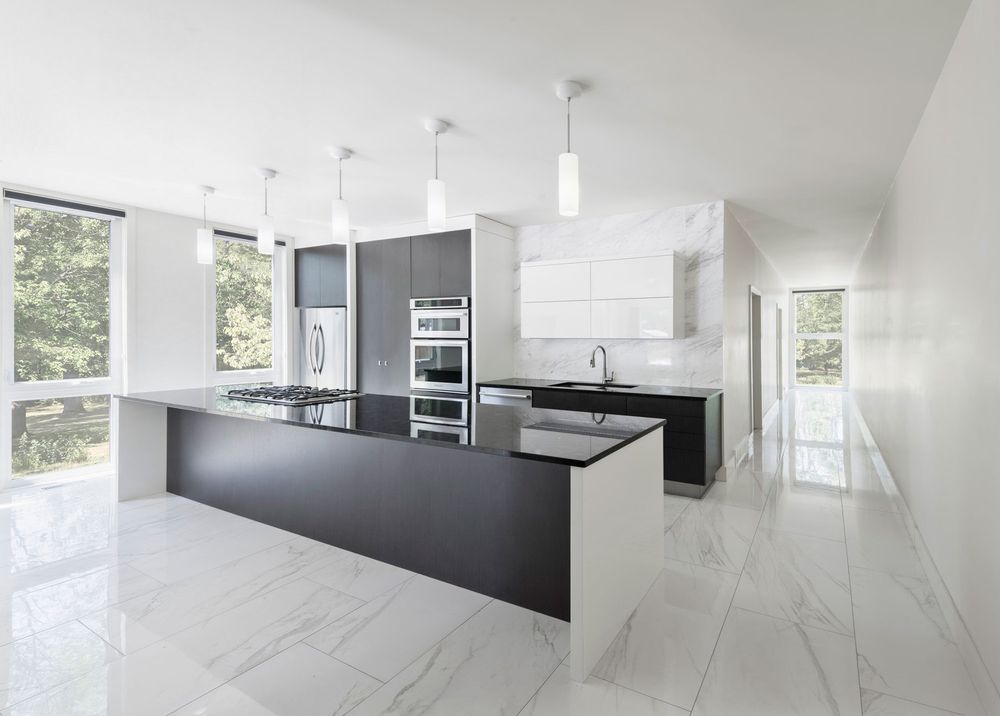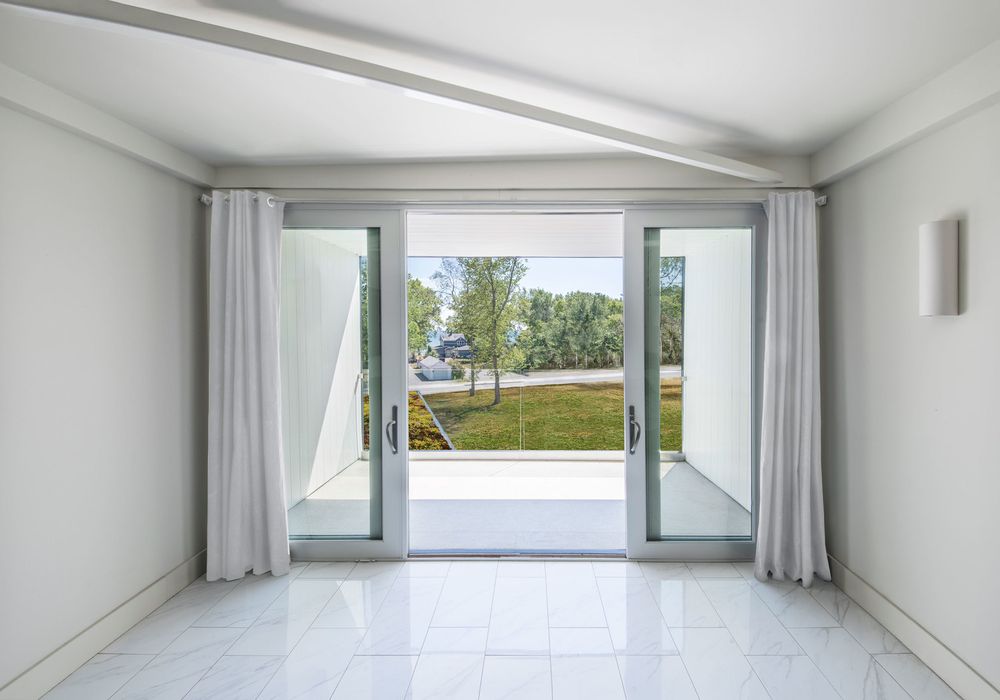A periscoping bedroom offers a creative solutions to height restrictions
As with any design challenge, strict constraints can result in some creative solutions. That’s precisely what happened with this bizarre home on Ontario’s Niagara Peninsula. The client wanted a view of Lake Ontario, but the site isn’t on the waterfront, and local zoning regulations limited new buildings to just two stories.
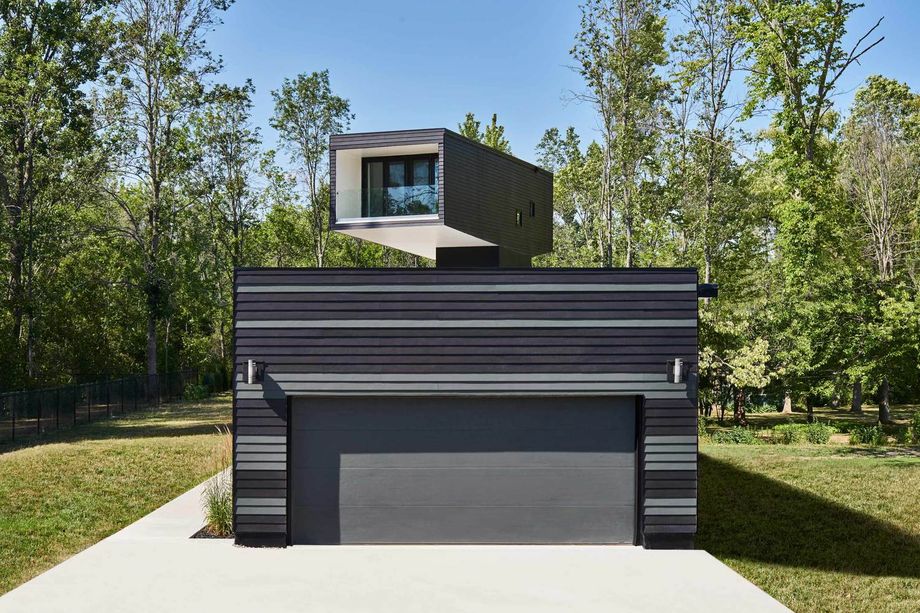
The architects at Kariouk Associates got clever and figured out a solution. They positioned the master bedroom suite atop a 40-foot tower, raising it above nearby roofs and trees to achieve a glimpse of the coastline, 2,000 feet away.
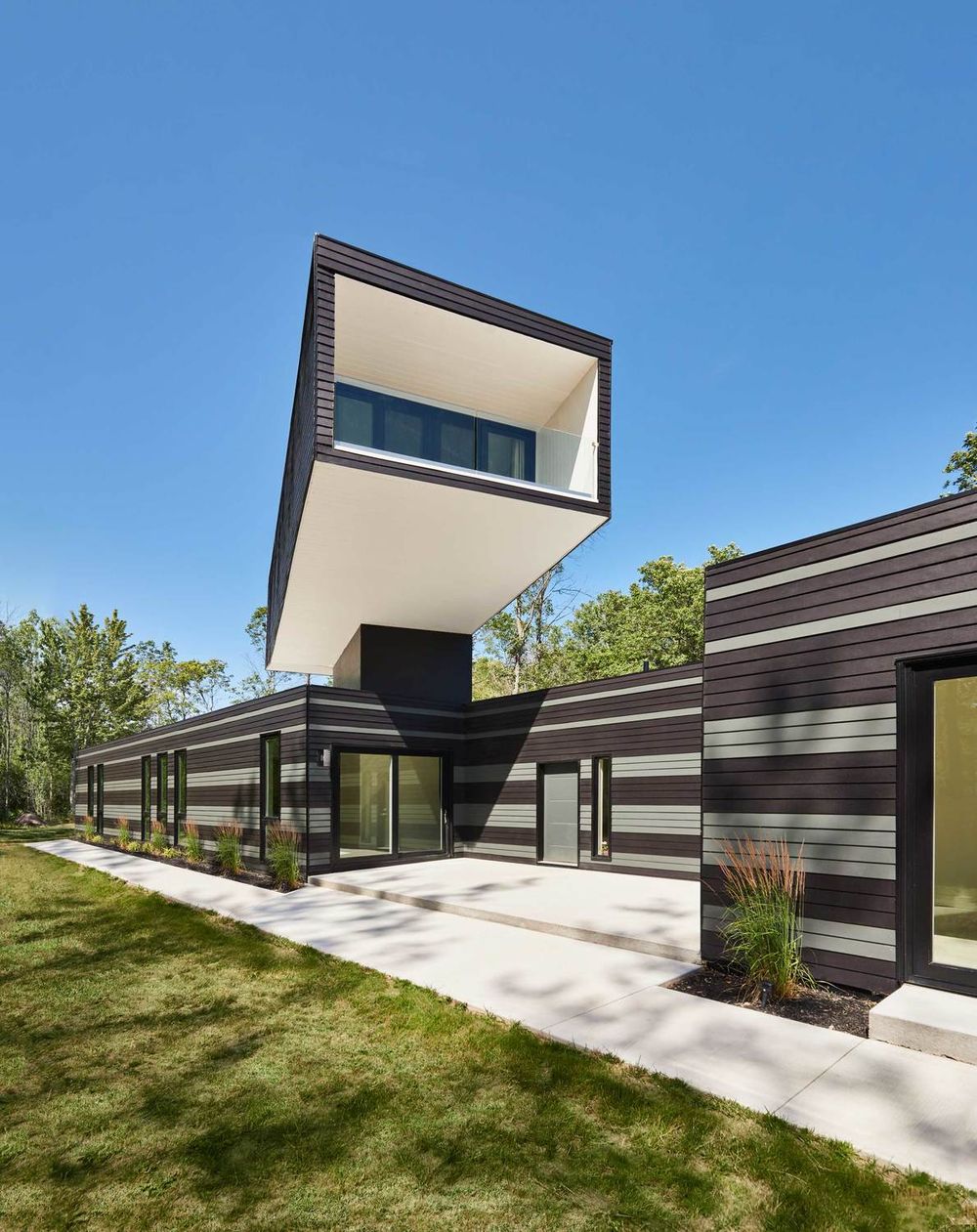
Technically, the home satisfies regulations—nothing in the rules said that the floors had to be directly on top of one another. But the ingenious solution ruffled local feathers. As the firm admits, "The municipal bylaws in the region have since been re-written."
The home’s long first floor contains a garage, pool, foyer, living room, kitchen, and two children’s bedrooms with white marble floors throughout. In fact, white pervades the interior, contrasting nicely with darker wood details in the kitchen as well as the home’s darkly slatted facade. The roof of the first story is covered with greenery visible from the covered terrace off the master suite.
